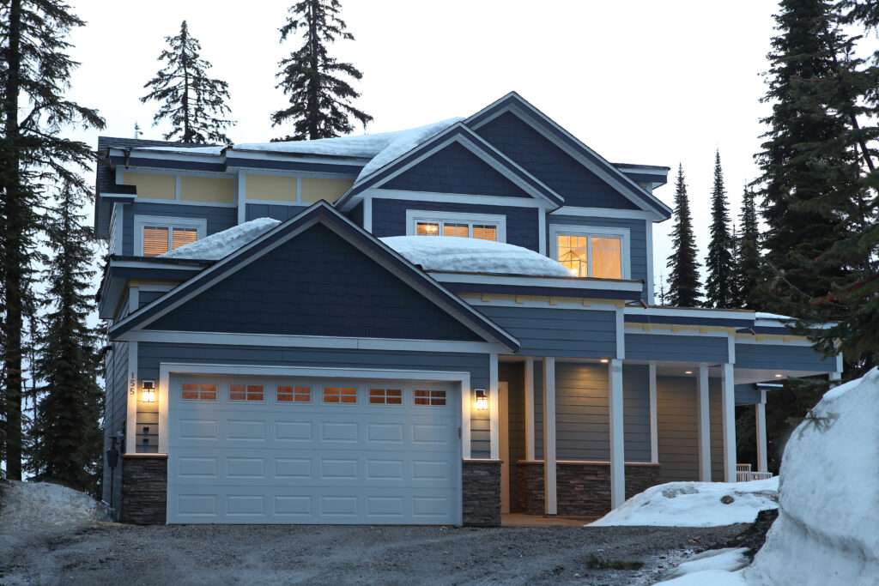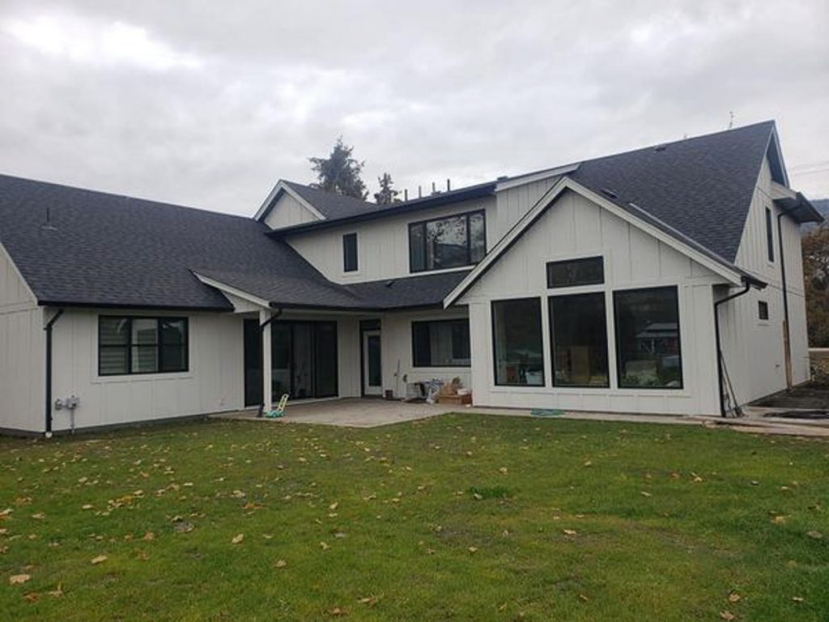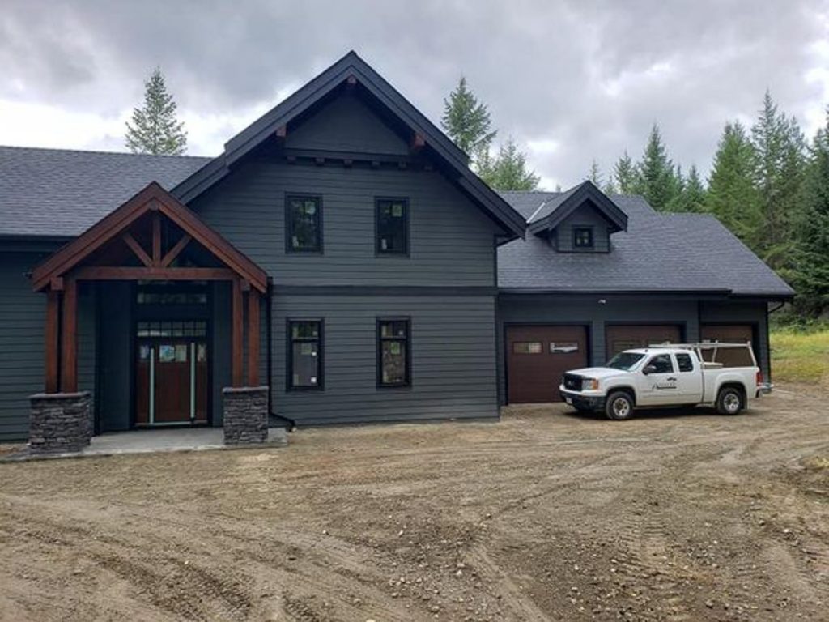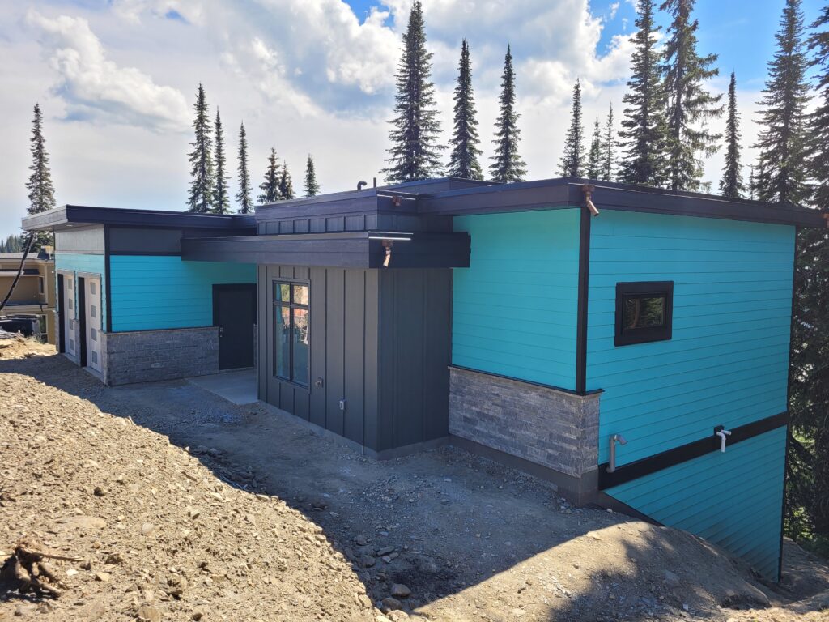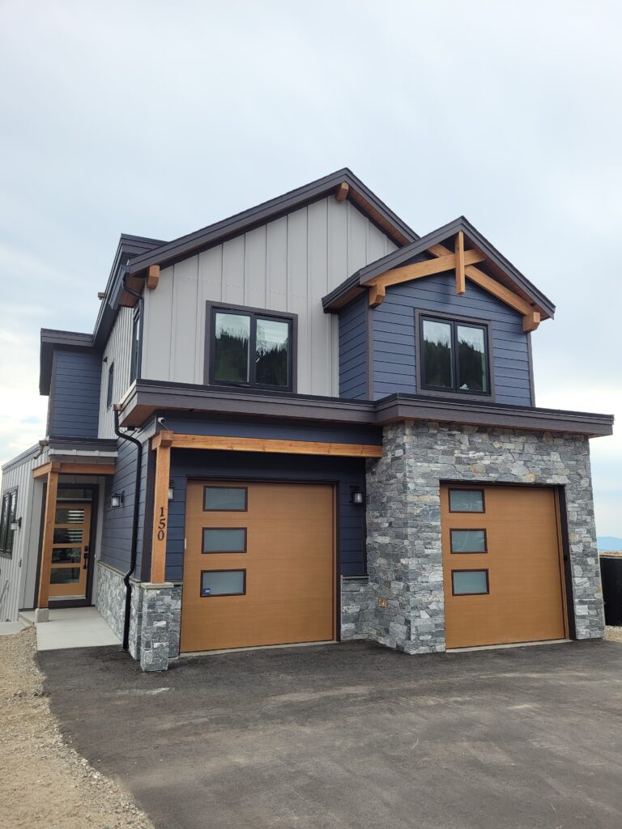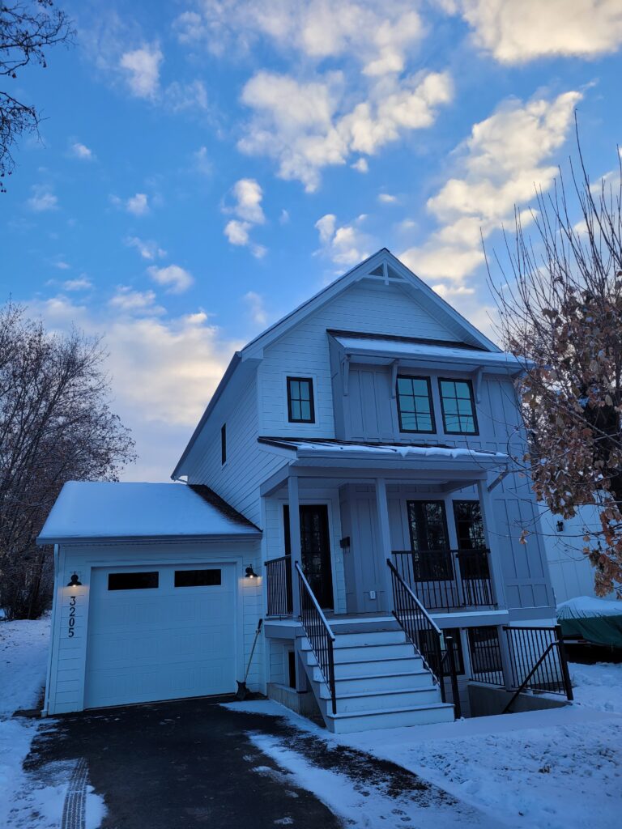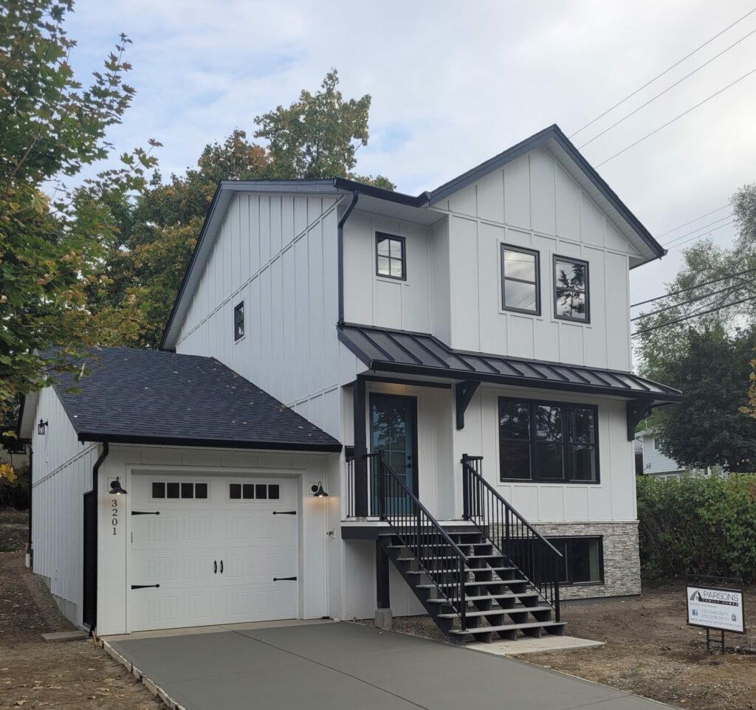Decades of Building: The 1970s
Gavin Parsons Homes started home building in Vernon in 1970. Our first contracts were framing only, but progressed to full custom houses in 1977.
The 1970s was an era of rapid growth in Vernon. Buyers were primarily of the early war/baby boom generation purchasing their first homes. The most popular home style was the cathedral entrance design. Exteriors were clad with stucco or aluminum siding with a cedar entrance door, aluminum windows and a small, uncovered wooden deck. The homes averaged 1150 square feet and had three bedrooms, a single bath and an unfinished basement. The interior was basic and may have had a cedar feature wall and, of course, the bright shag carpet flooring. The more expensive homes usually had a fireplace, shake roofs, and cedar siding.
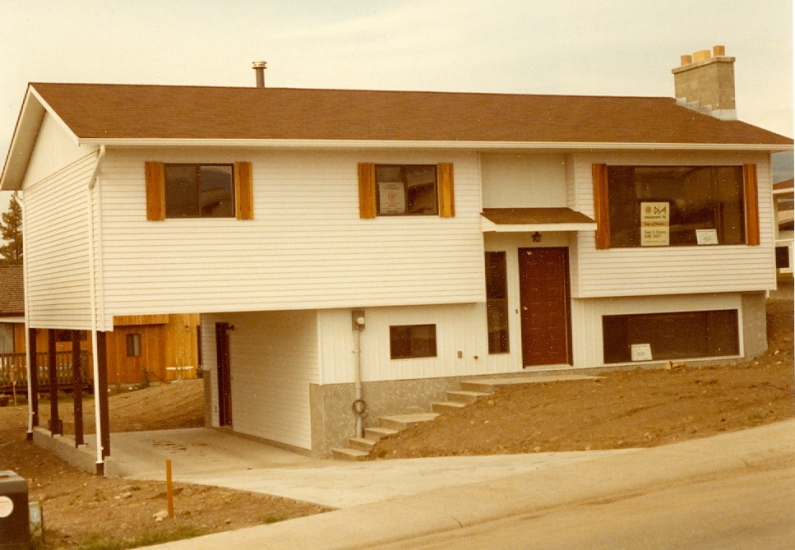
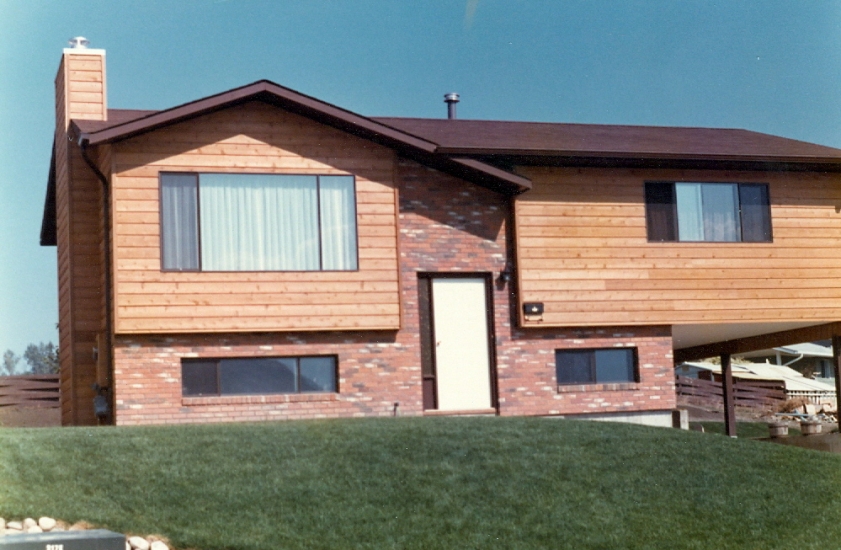



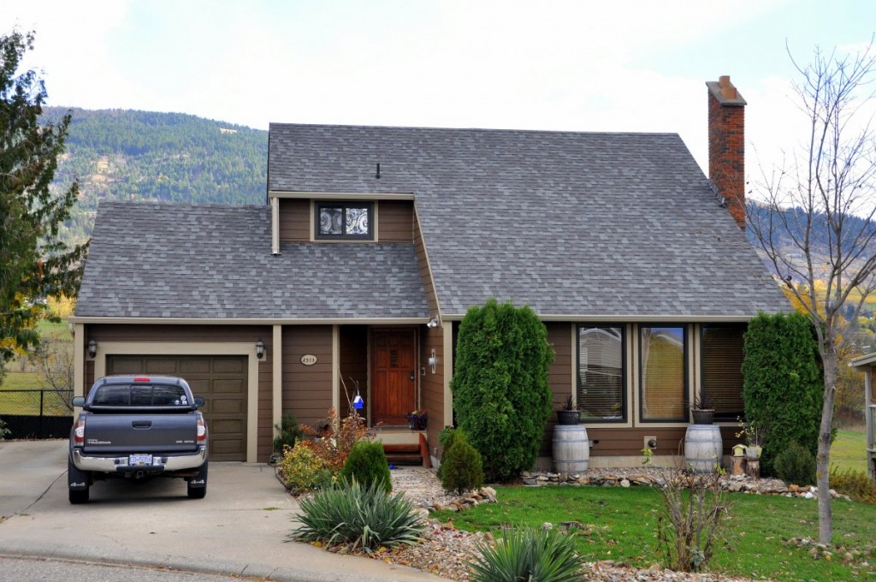
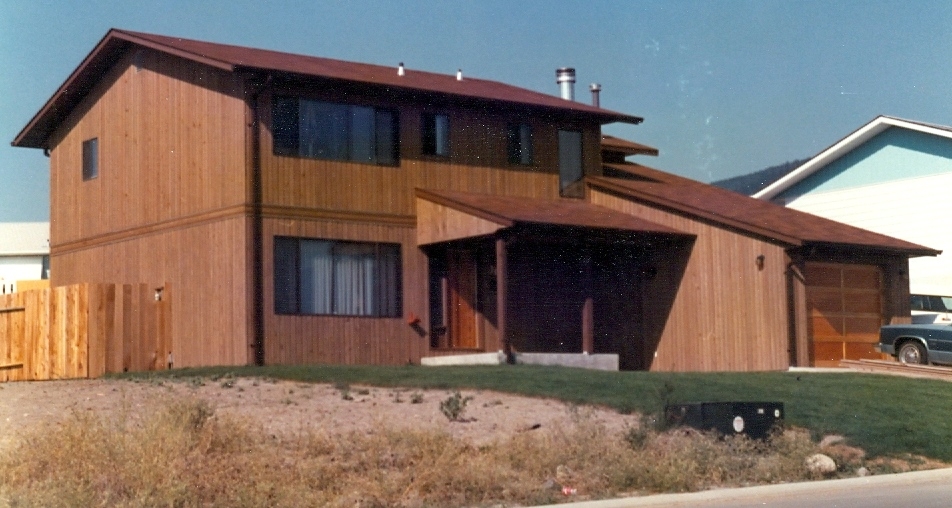
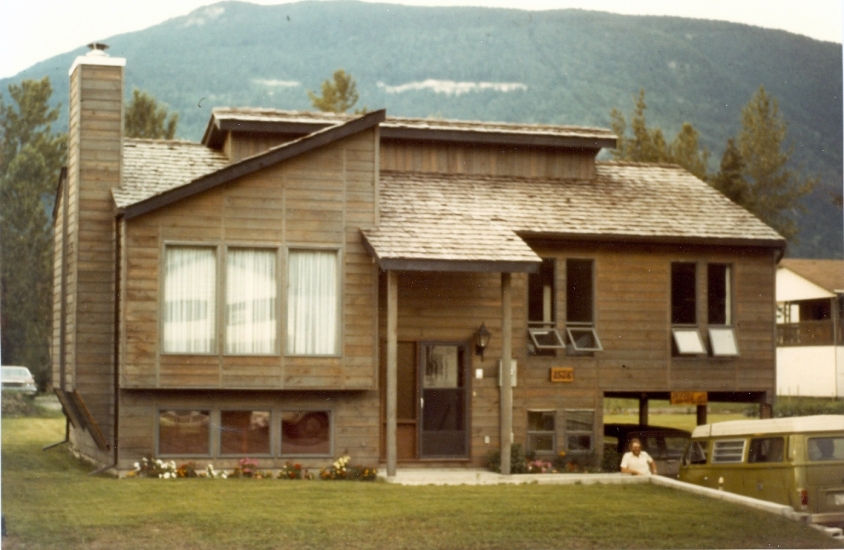
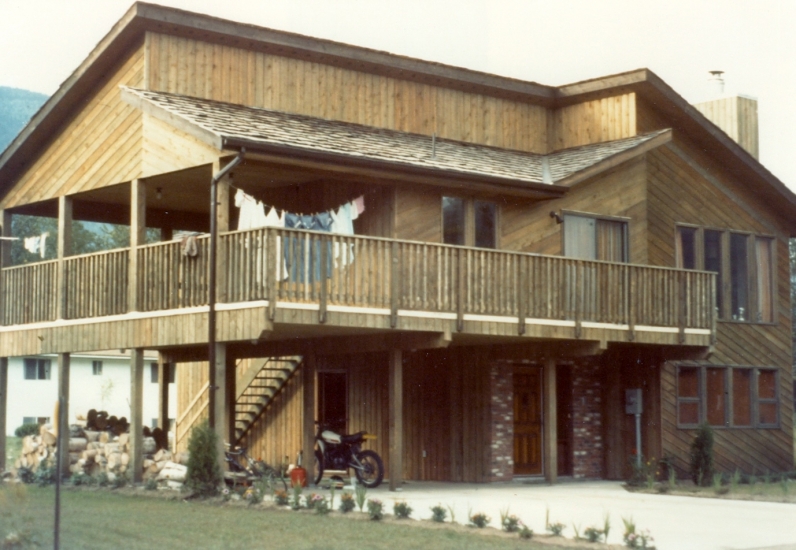
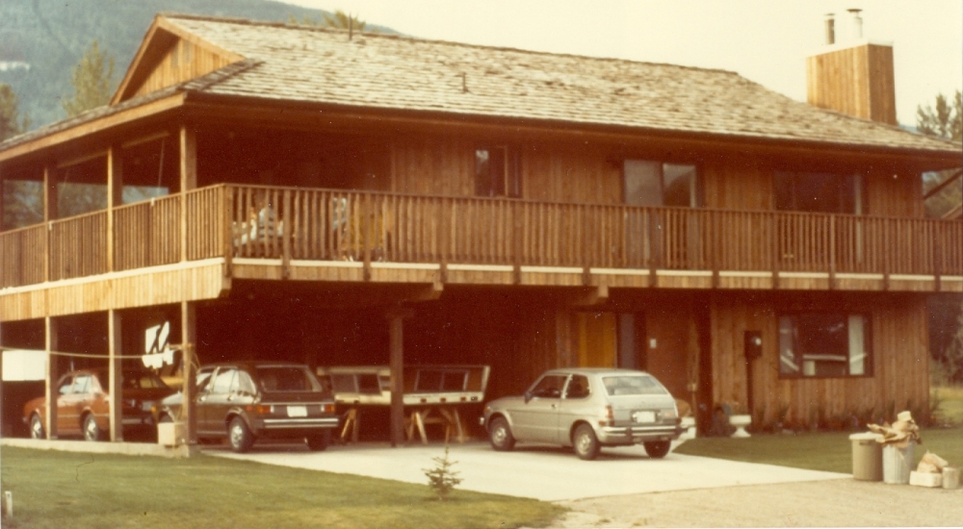
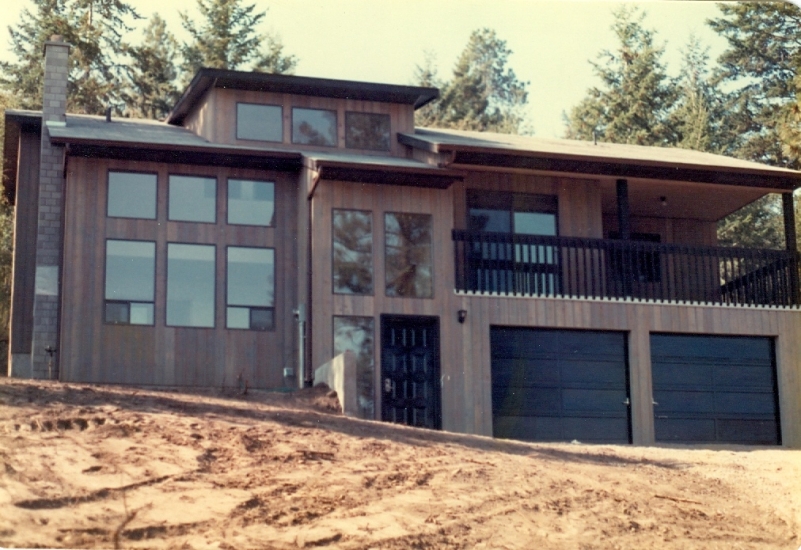

The 1980s
The 1980s was a very turbulent time for Vernon. The decade started with a very strong market but suffered, like the rest of the country, in the 1981 market crash. During the middle years, property values declined drastically and there was a large readjustment in the building community. The industry did not begin to get back onto its feet until after the 1986 World Expo in Vancouver and the opening of the Coquihalla highway.
Housing went through some changes as well. The war boom generation moved up to larger homes, averaging around 1400 square feet, with the most popular being the split level. A family room became a necessity for growing families.
Energy also became a concern and building standards changed to accommodate. Wood stoves became popular and 2×6 construction became the standard with R20 in the walls and R30 in the ceilings.
West Coast contemporary designs with wood windows, cedar siding and shake roofs became the vogue style. The invention of the microwave and built-in dishwasher also changed kitchen designs. The ensuite became a regular feature in master bedrooms and cablevision was incorporated into every home.
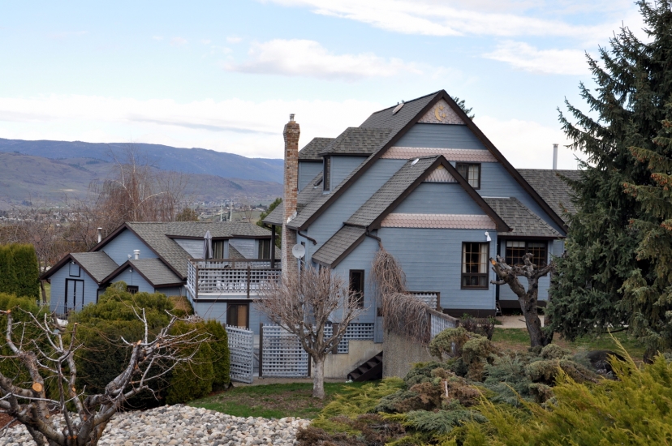
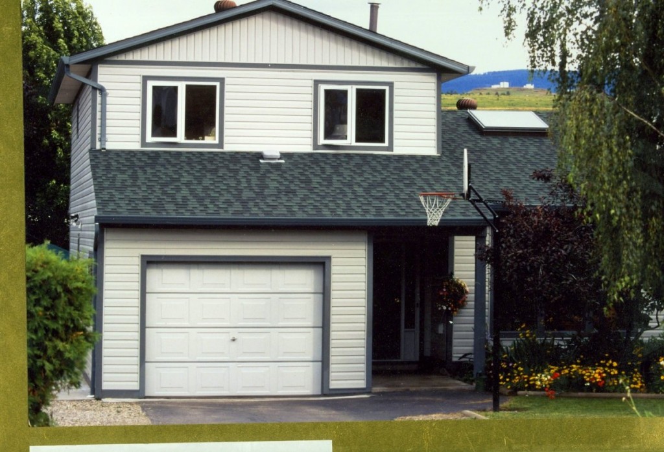
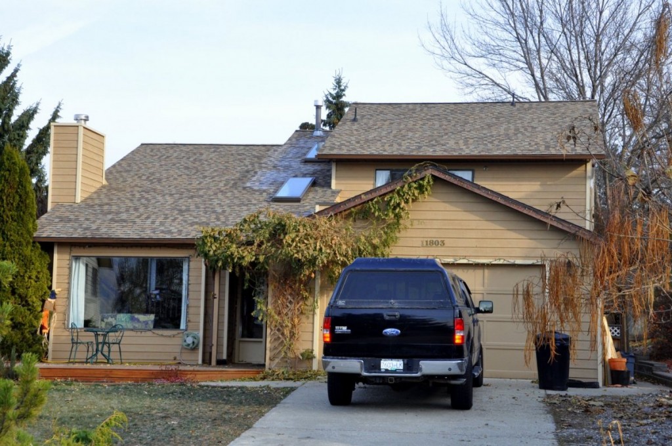
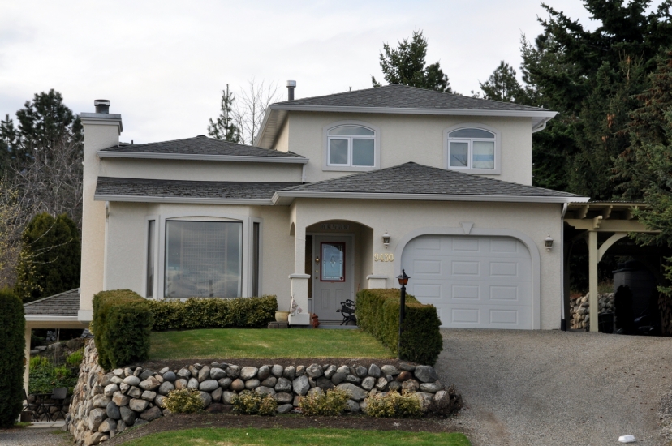
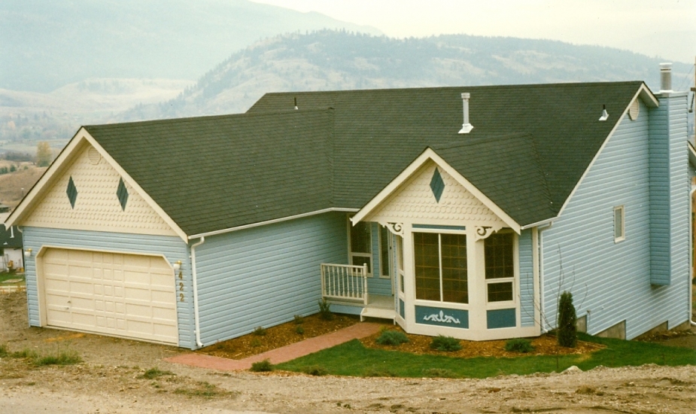
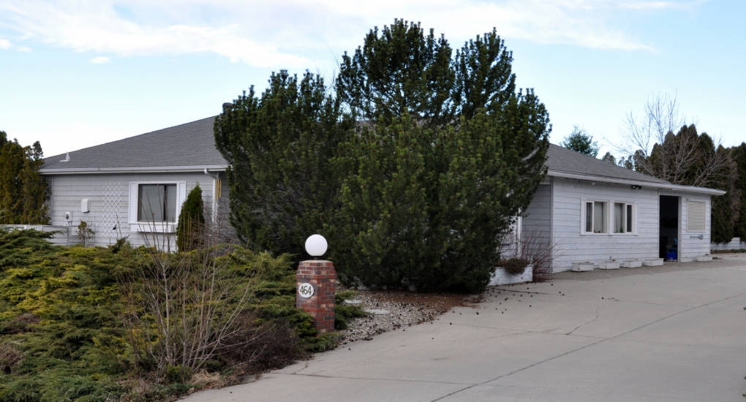
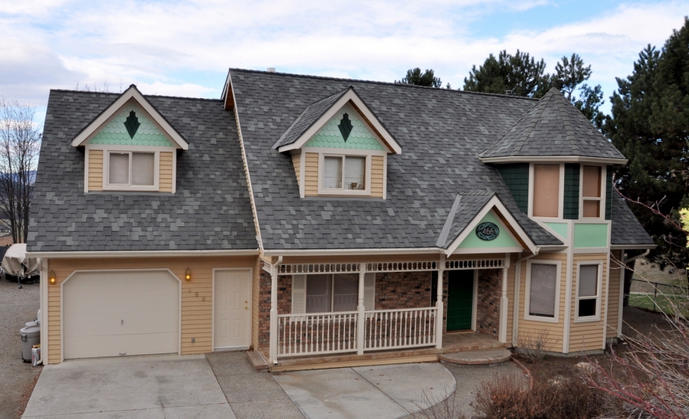
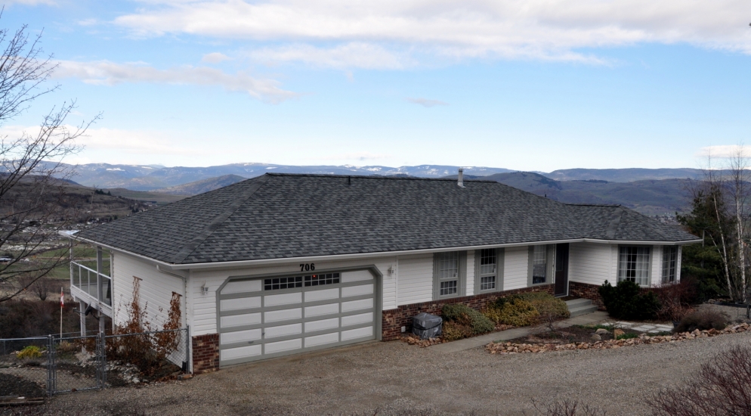
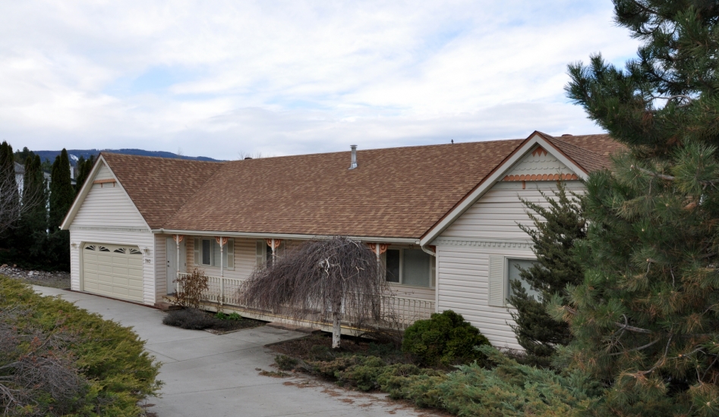
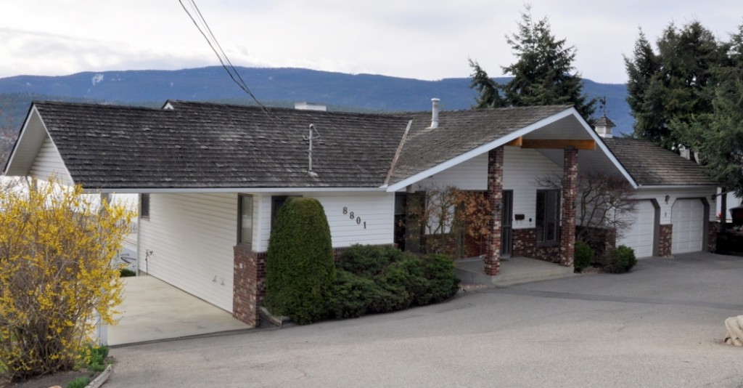
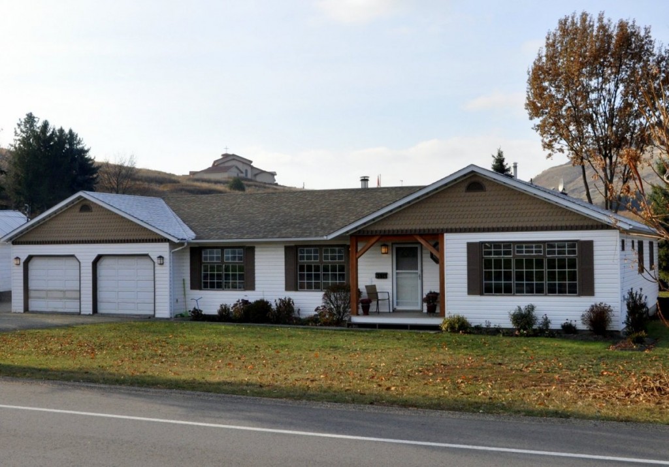
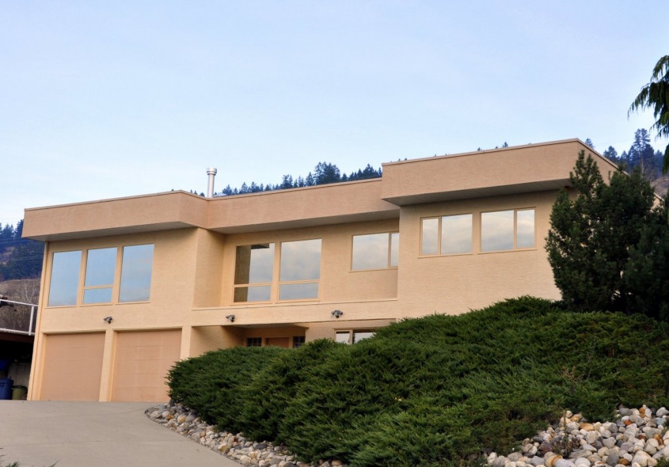
The 1990s
The average home size increased to 1600 square ft and Vernon subdivisions moved from the flat farmland and orchards near the city centre to the hillsides.
The opening of the Coquihalla in the 80s and an influx of people to Vancouver from Hong Kong exposed the huge difference in prices between the coast and the Okanagan Valley, which brought a lot of new buyers to the Okanagan.
The most popular style was the hillside rear-view with a covered deck and fully-finished walk-out basement. The most popular exterior finish was pastel stucco, but vinyl siding also became quite popular.
The interiors featured gas fireplaces, hardwood floors and tiled bathrooms. Built-in alarm systems and vacuums also became standard features.
Low maintenance and energy efficiency became more sought-after. High-efficiency furnaces and Low-E argon windows became commonplace. The building code now required 2×6 construction and tighter framing techniques.
The 90s also saw the beginning of gated communities and golf course developments as early retirees and coastal residents continued to discover the Okanagan Valley via the new Coquihalla Highway.
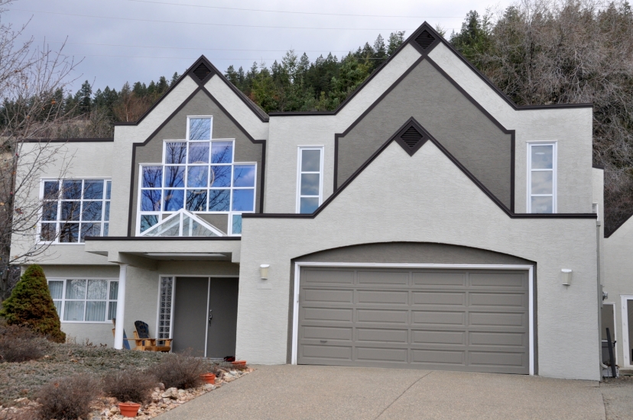
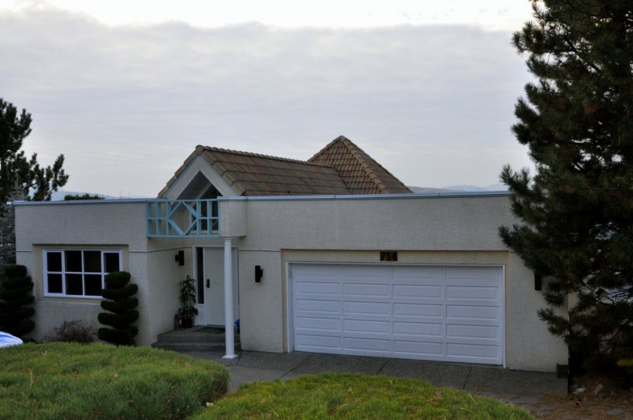
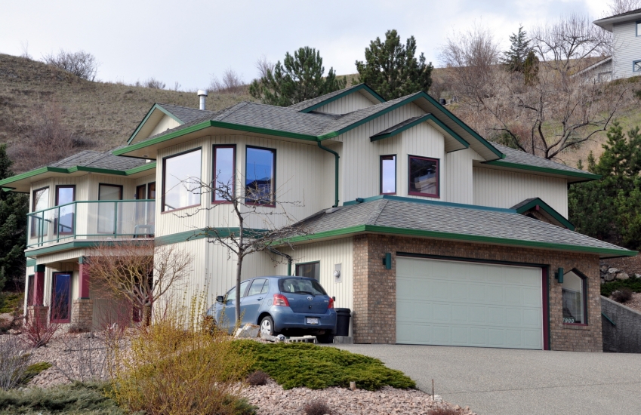
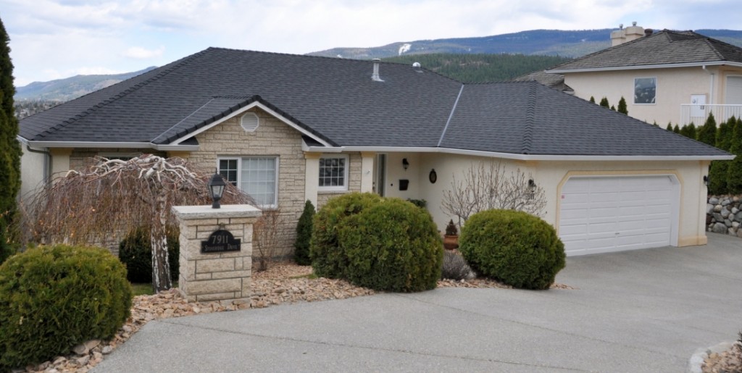
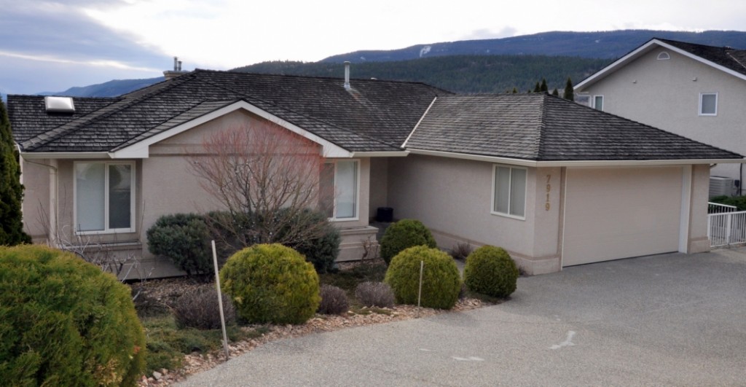
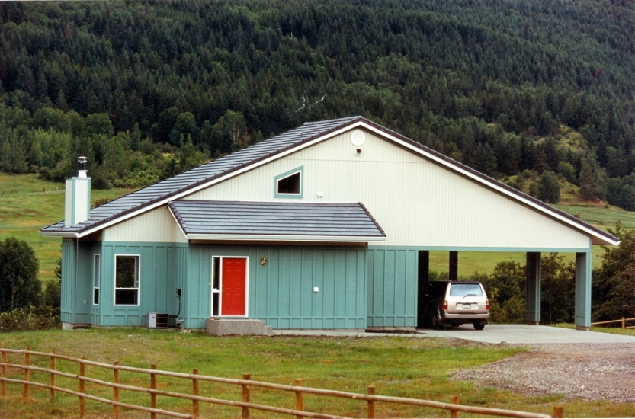
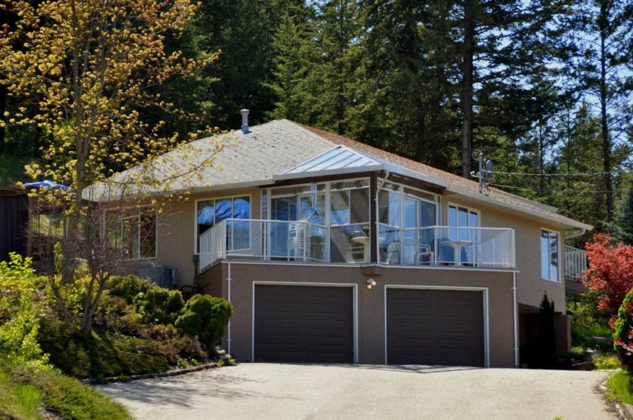
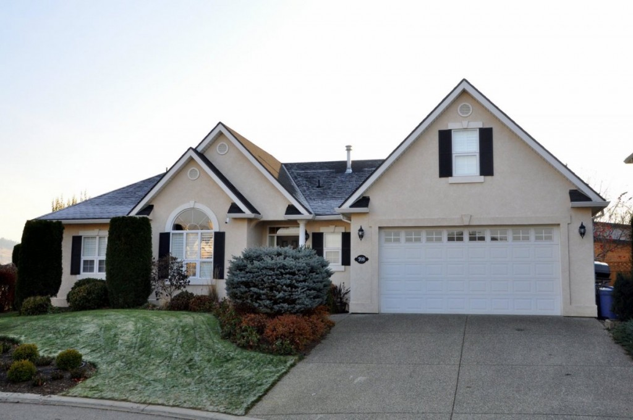
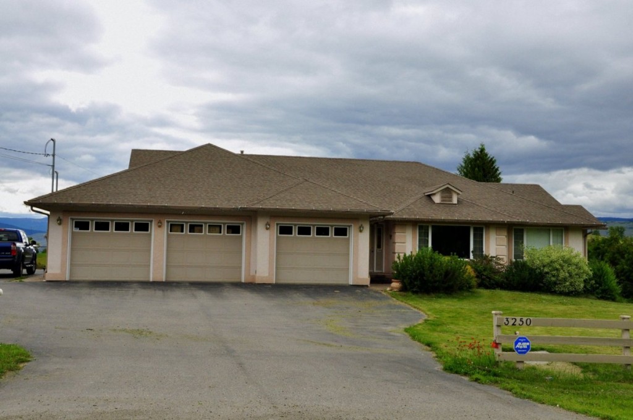
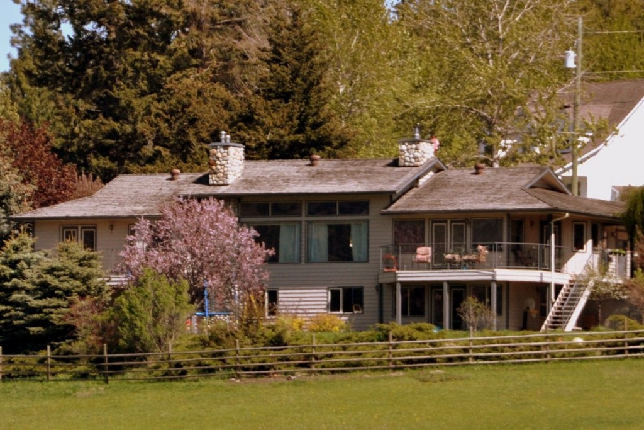
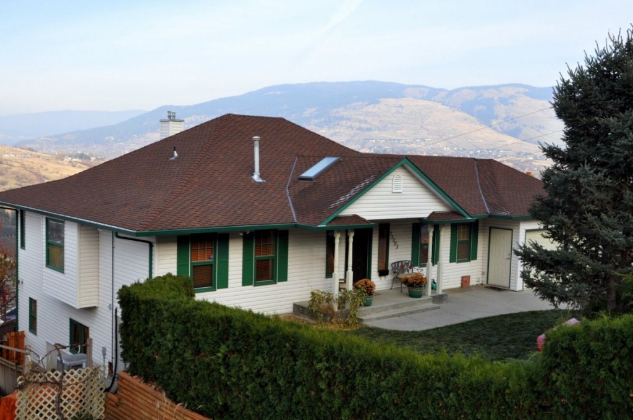
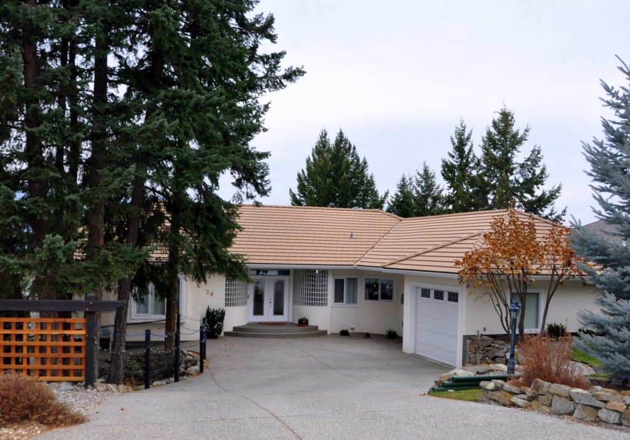
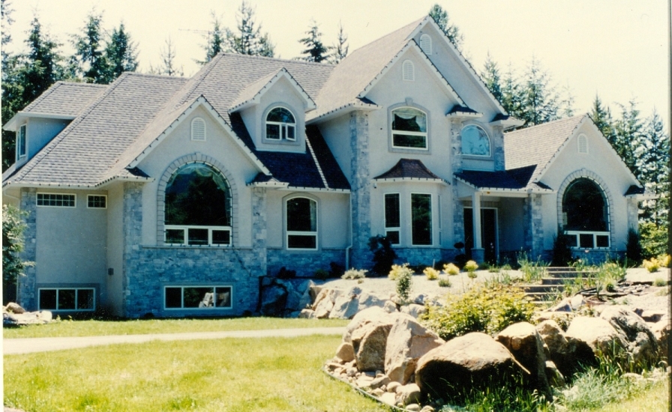
Silver Star in Vernon, BC, also began real estate development with The Knoll subdivision.
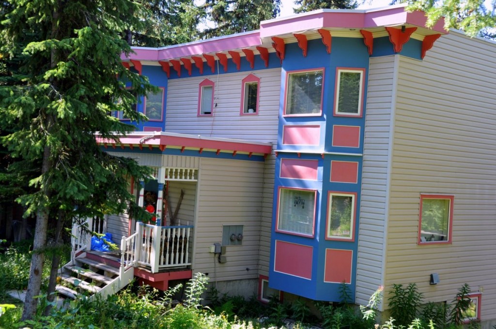
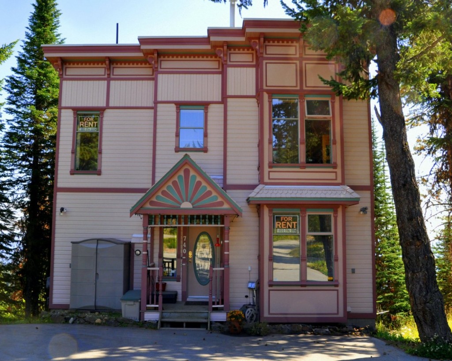
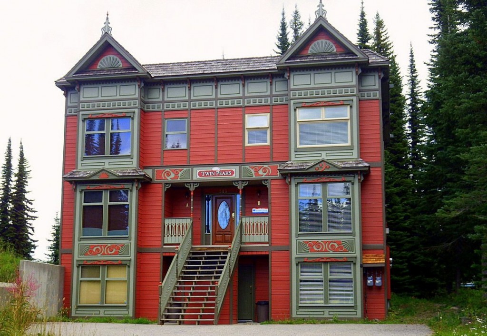
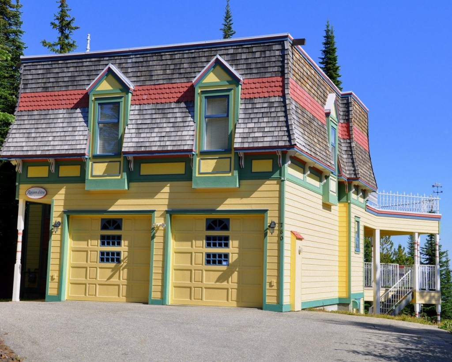
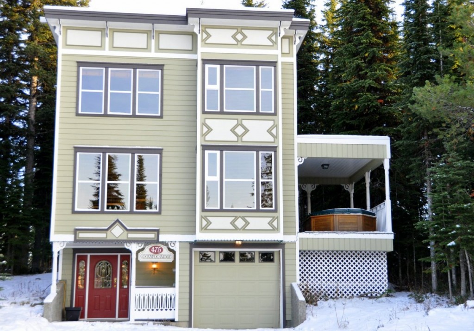
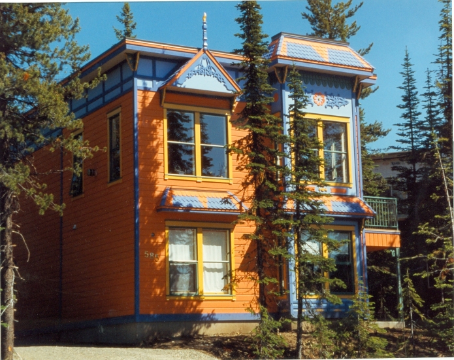
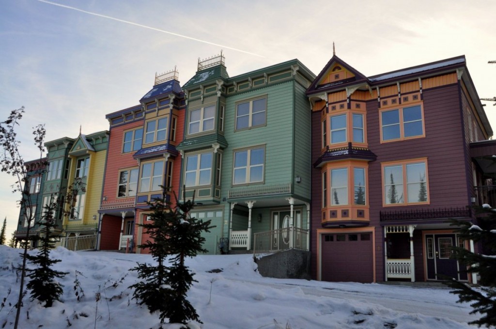
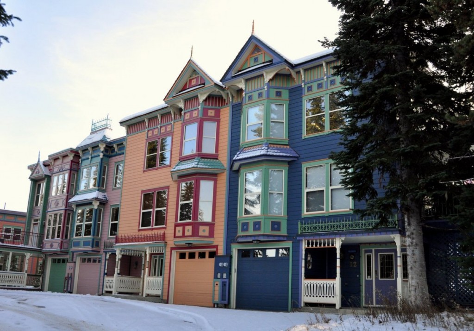
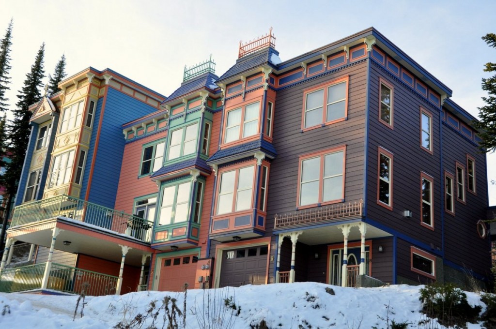

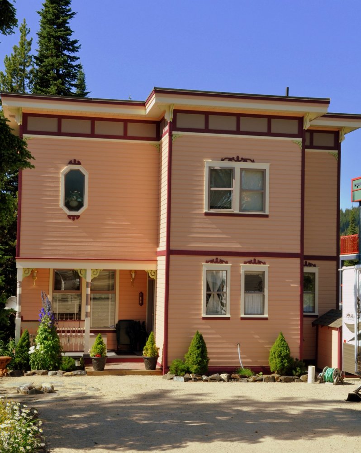
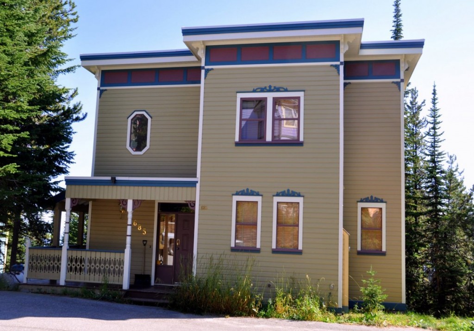
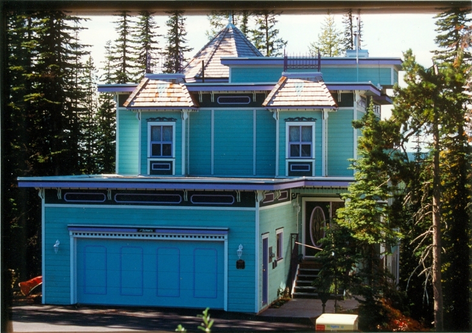
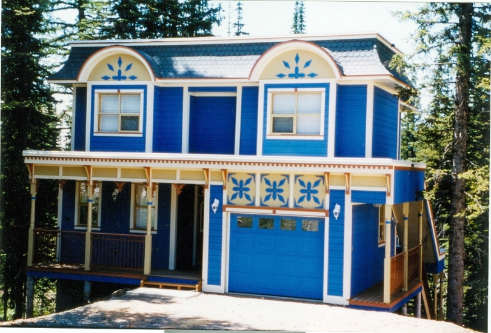
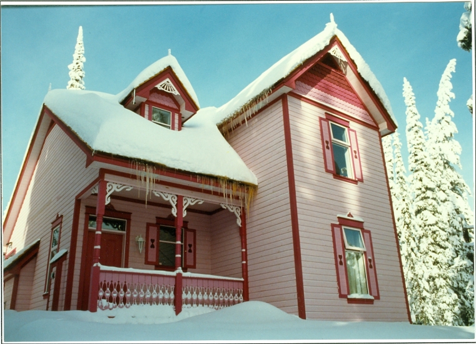
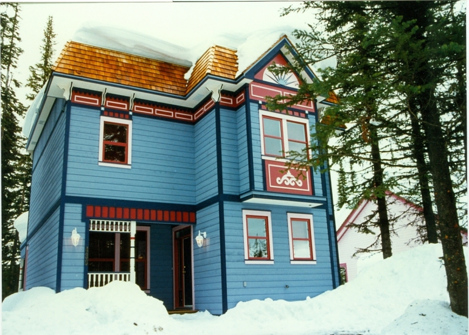
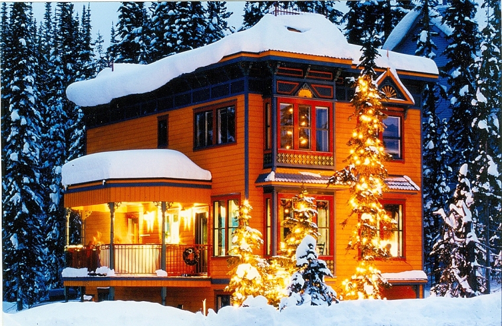
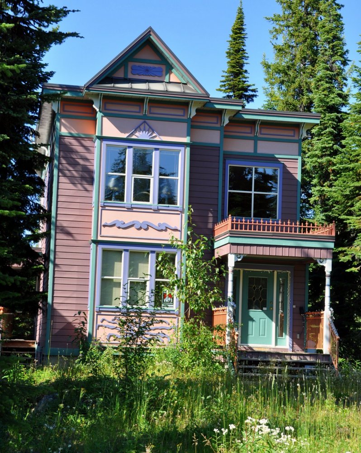
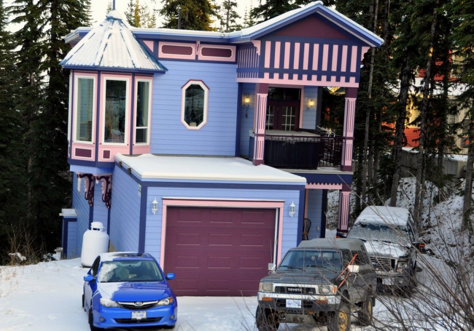
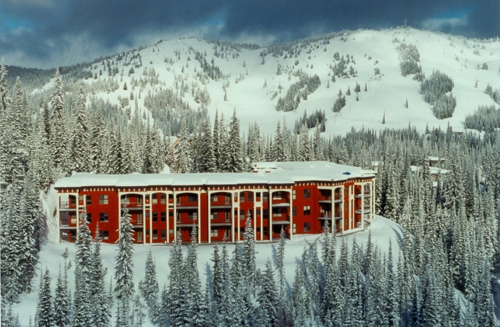
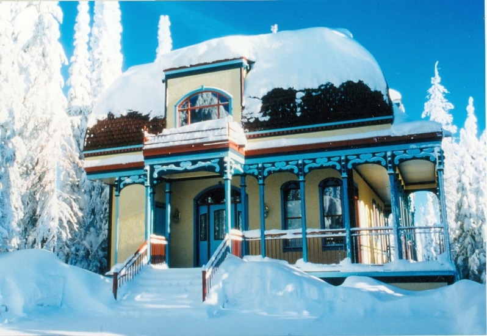
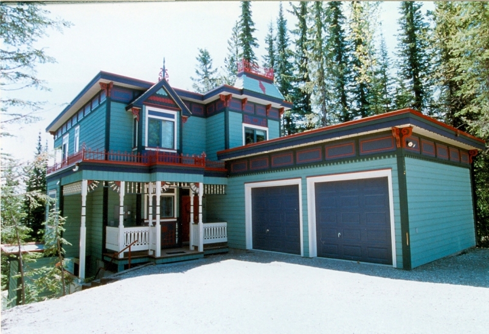
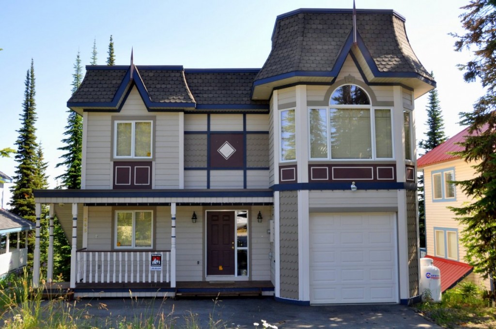
The 2000s
Home sizes increased to 1800 sq ft and large developments like Predator Ridge, The Rise, The Foothills and Turtle Mountain began.
It was an era of unprecedented growth with early retirees and second-home buyers flocking to the Okanagan from Alberta and The Coast. Lakeshore property values reached previously unheard of price levels and million dollar plus homes became commonplace.
The Craftsman style was the most popular—with timber frame, Hardi plank and cultured stone exteriors.
Houses became more decorative on the interior with multiple levels of trim and more detailed finishing. Most homes made extensive use of hardwood and tiles for floors, kitchens and bathrooms. Kitchens grew in size and often featured a walk-in pantry. Built-in offices, media rooms and three car garages became commonplace.
October 2008 marked the end of the 2000s housing boom and new construction dropped off and put and end to the proliferation of high-end spec homes. Housing prices began a correction after years of annual double-digit percentage increases.
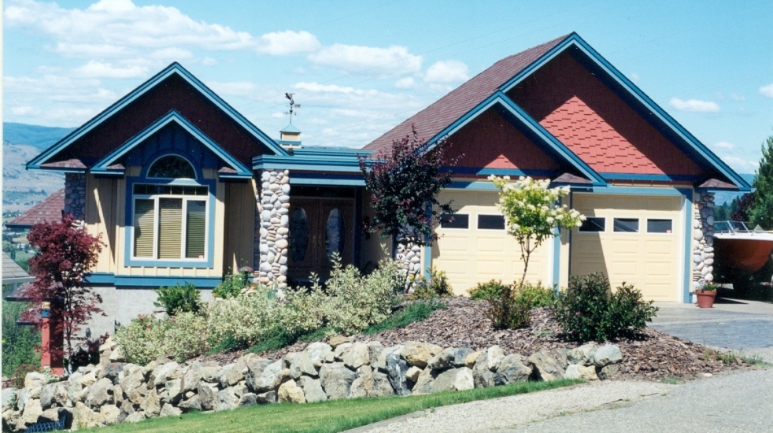
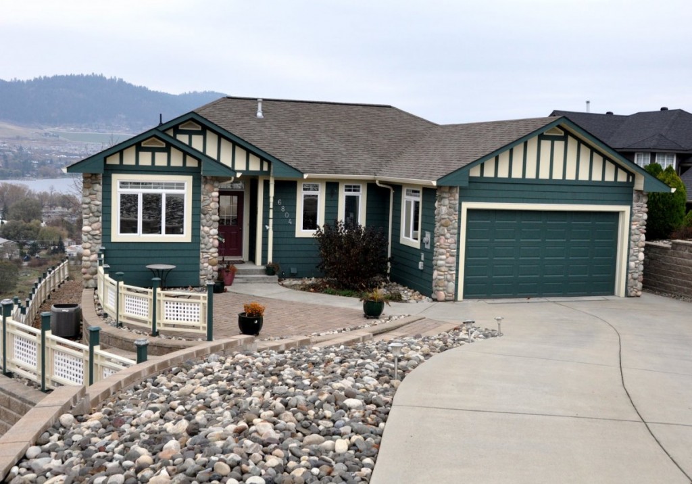
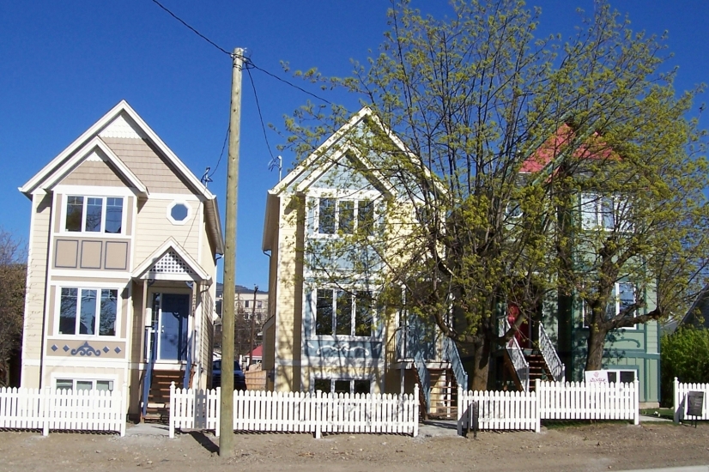

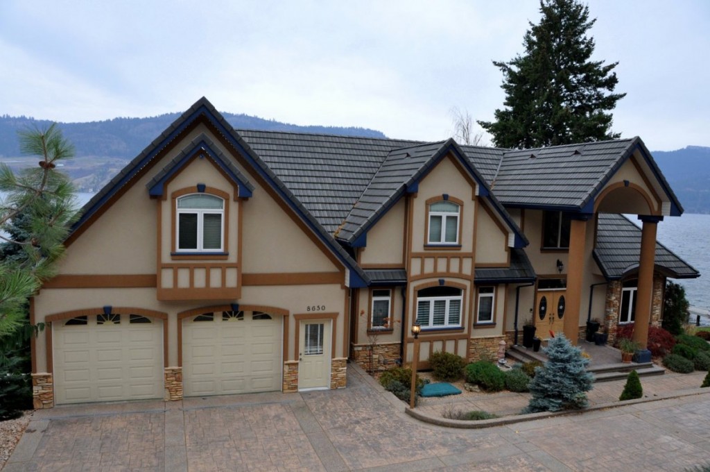
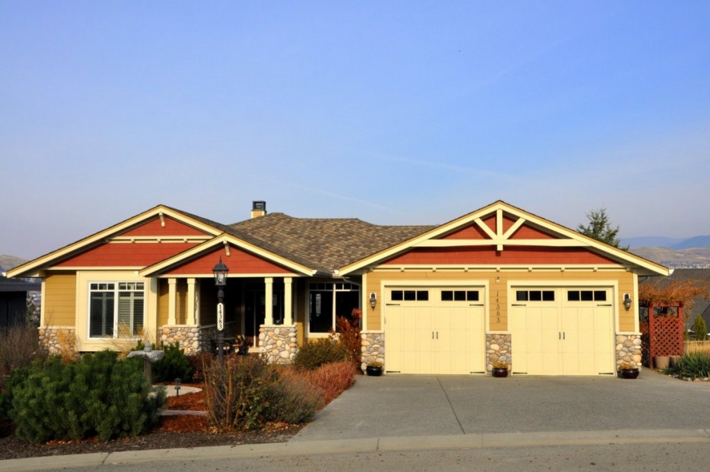
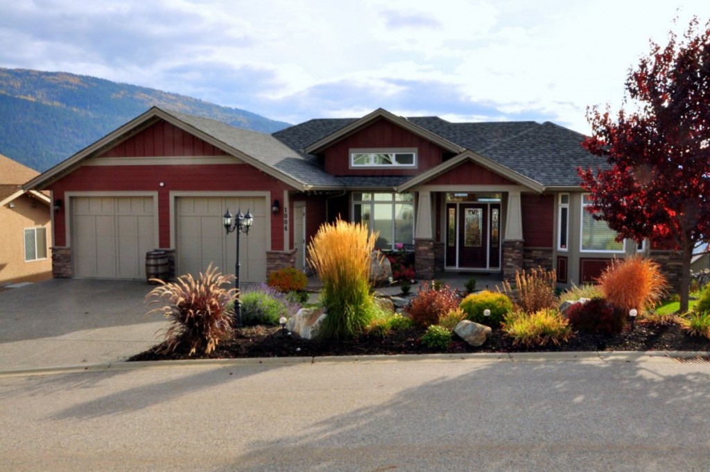
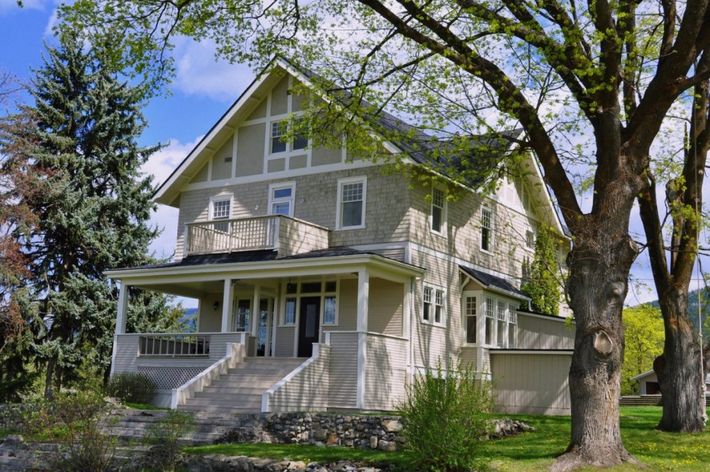
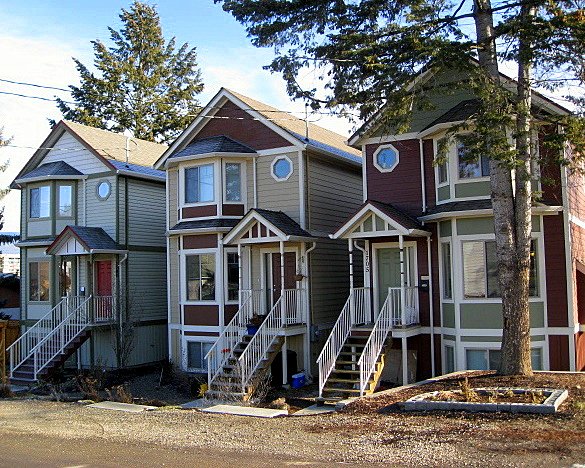
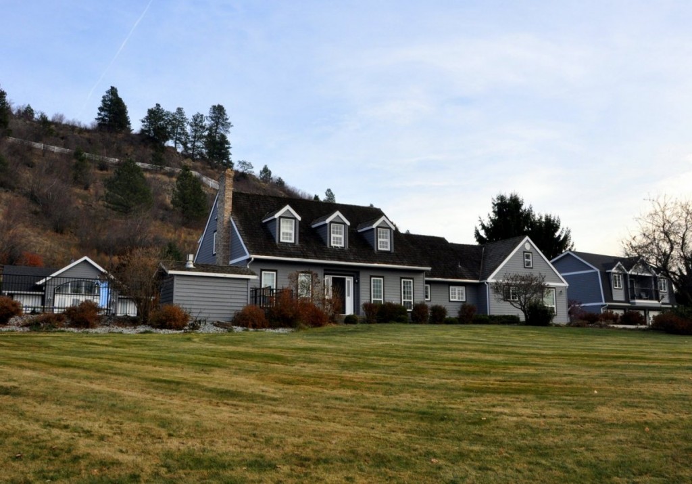
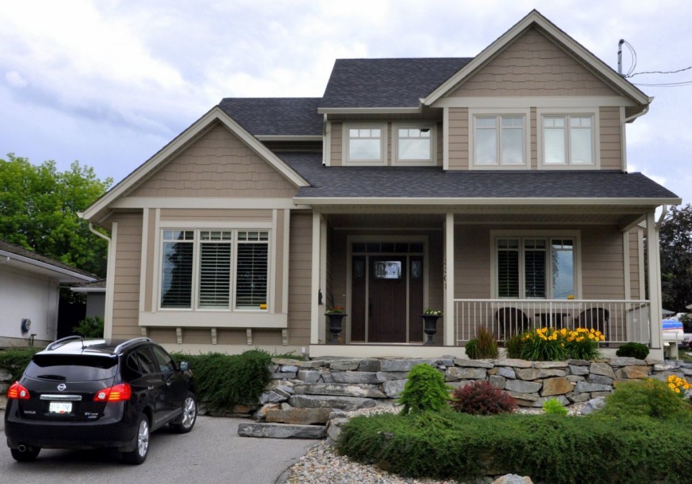
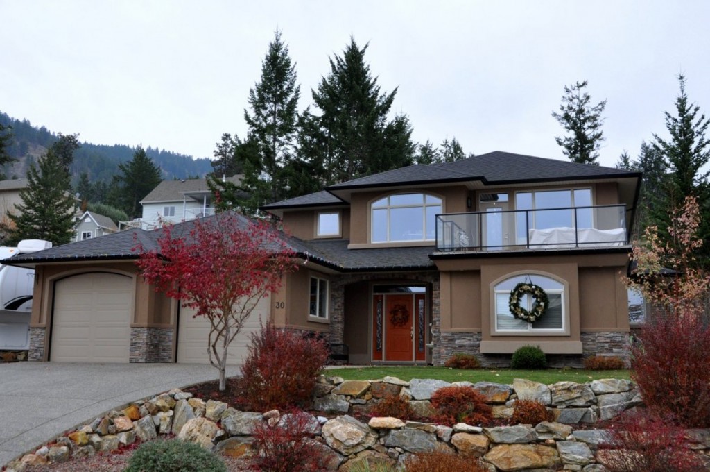
Silver Star development, however, continued.
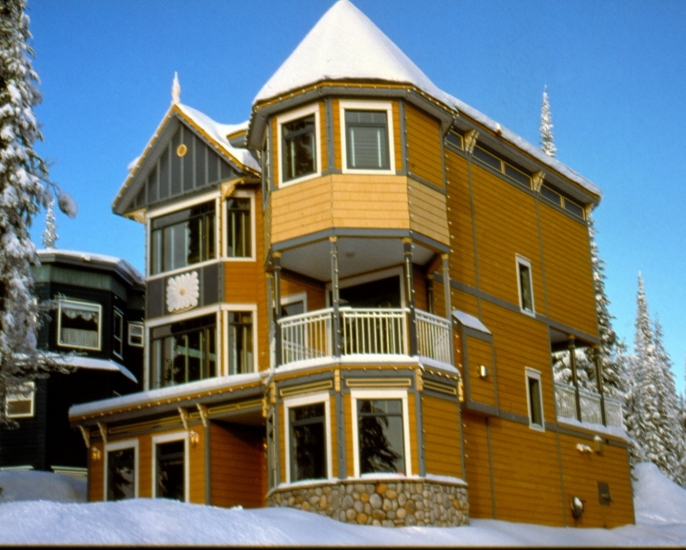
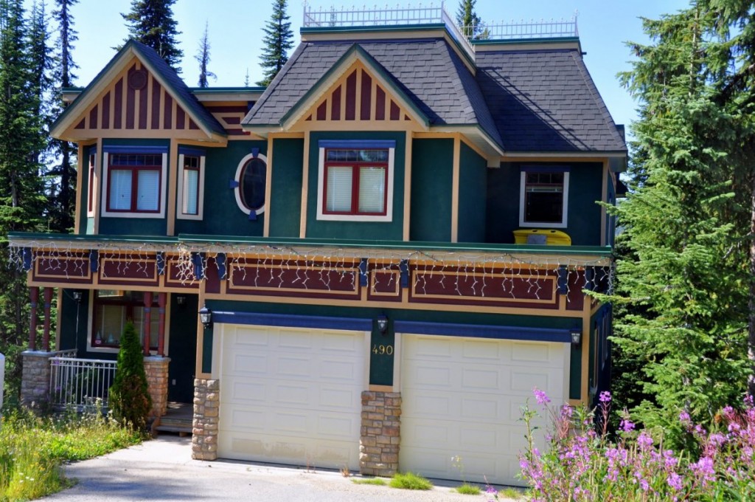
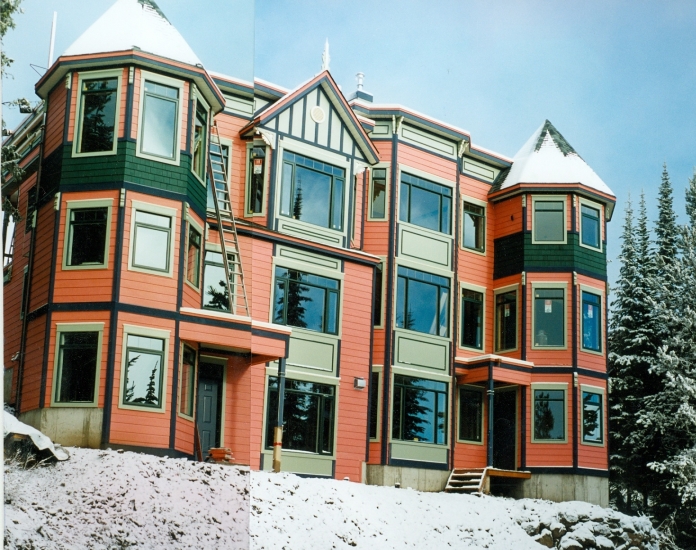
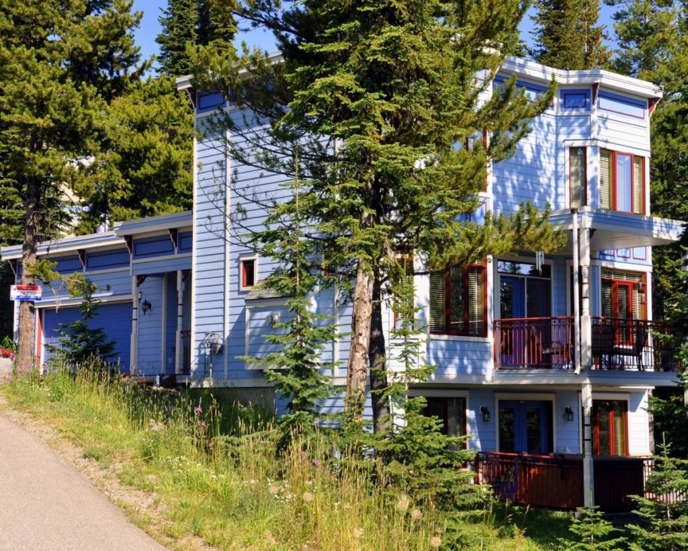
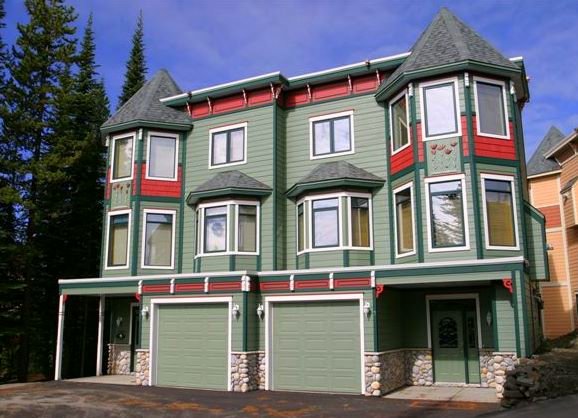
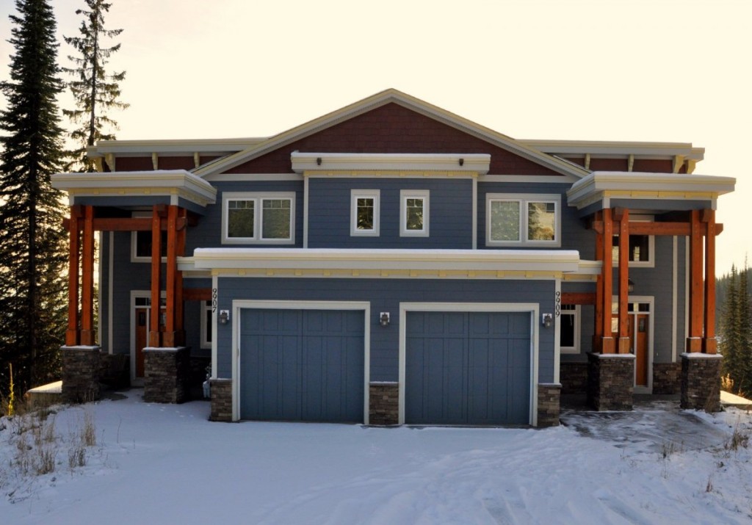
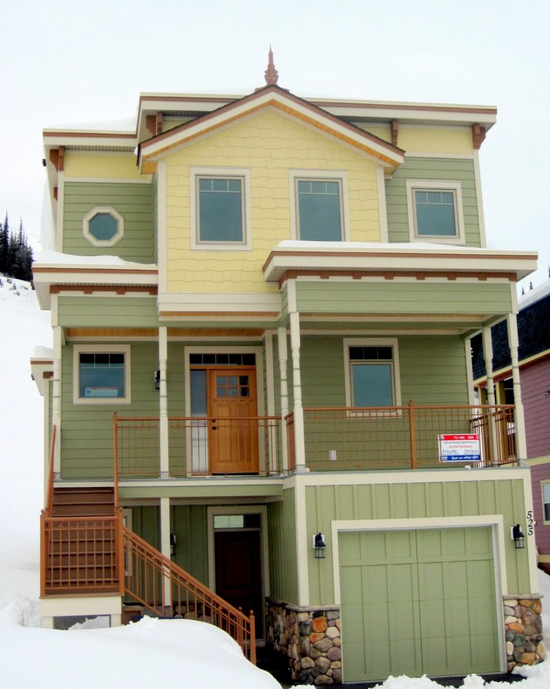
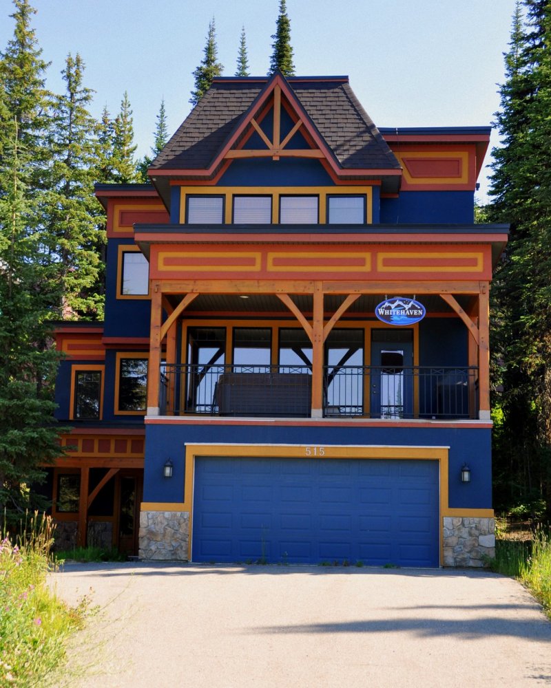
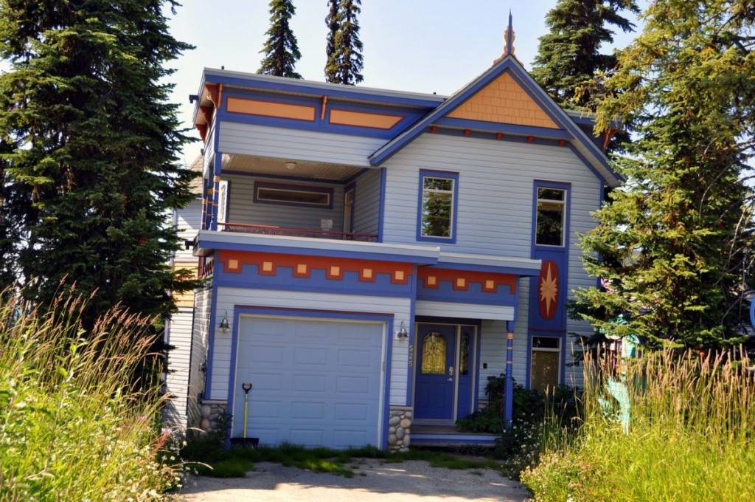
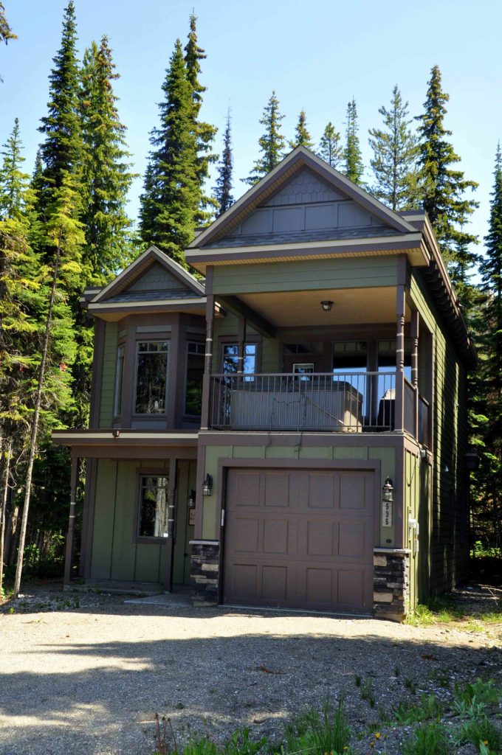
The 2010s
The 2010s market divided into two main categories for us: High-end lake homes and Hillside homes with New and Move-Down buyers. There was also a strong renovation sector as people kept or bought existing older homes and did interior, exterior and energy upgrades.
The challenge of bringing affordable homes to the market in this decade was the availability and cost of servicing land. To service this market segment, small condo and townhouse strata developments became a necessary alternative to the
The Craftsman continued to be the most popular house style in the average home, with ultra-modern and timber frame making inroads in the high-end residences.
Green building concepts became the byword in construction techniques and homebuyers were presented with a number of green-building programs. Higher mandated energy standards, such as EnerStar windows; higher insulation values in attics and basements; waste management programs and incentives for alternative energy sources such as solar, geothermal and high-energy gas furnaces became commonplace. Parsons Family Homes have been green builders for a very long time and we are proud to be BC Energy Step Code builders.
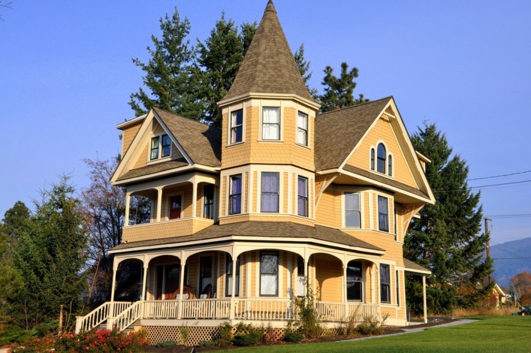
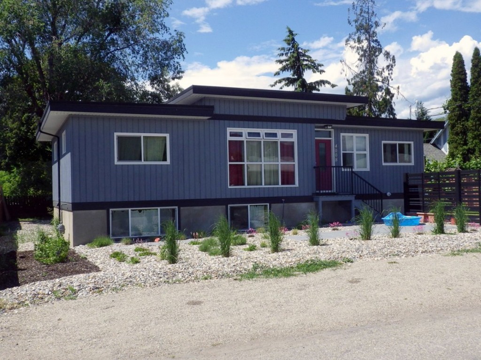
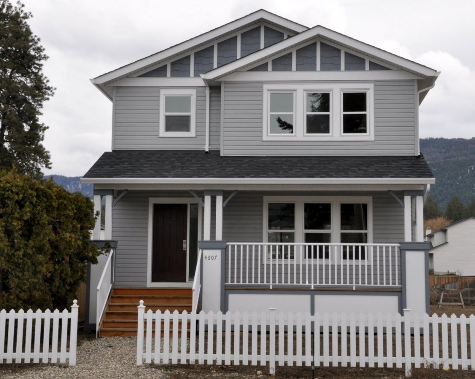
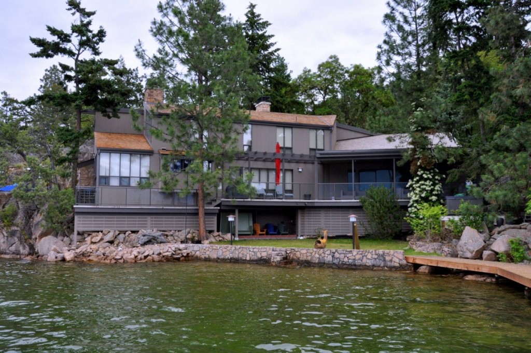

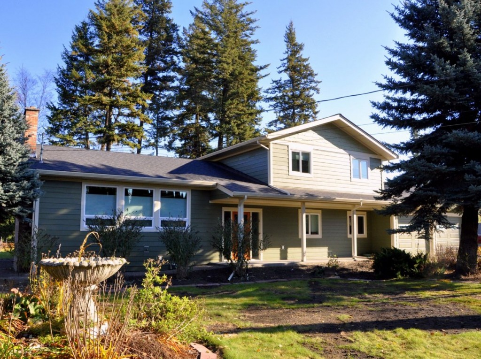
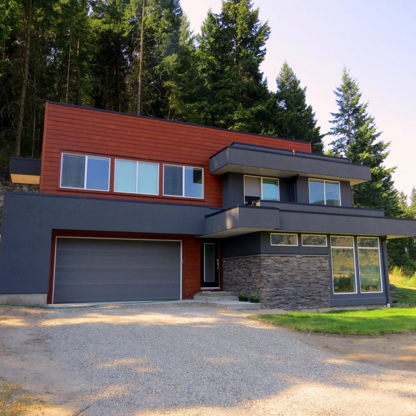
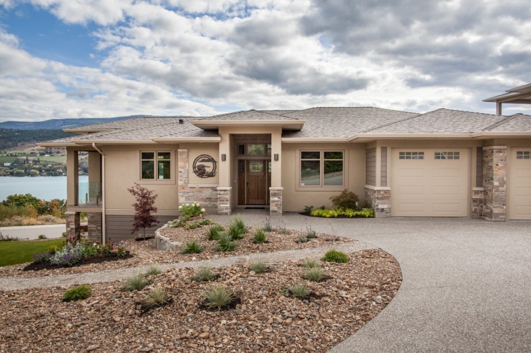
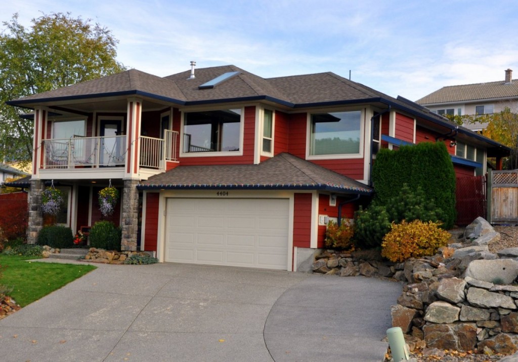
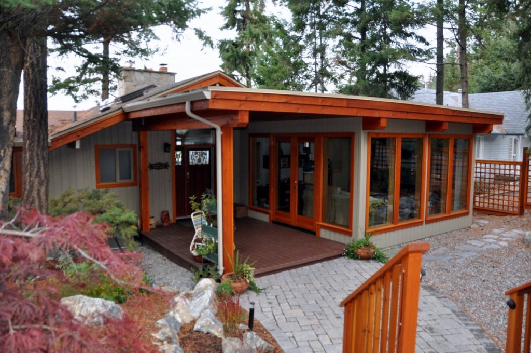
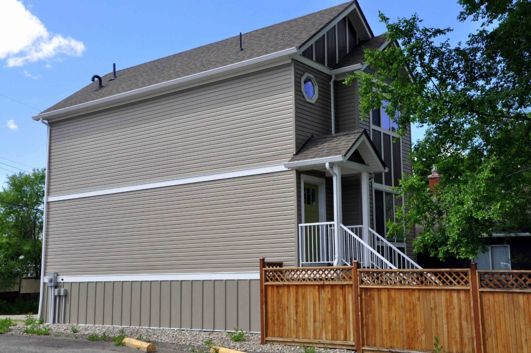
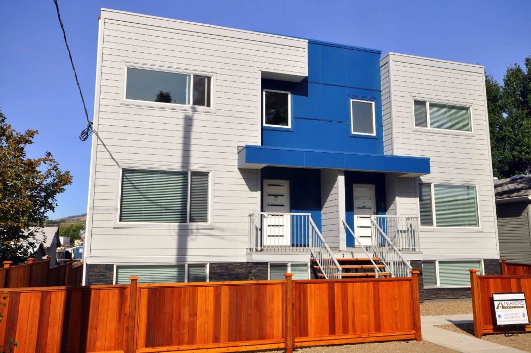
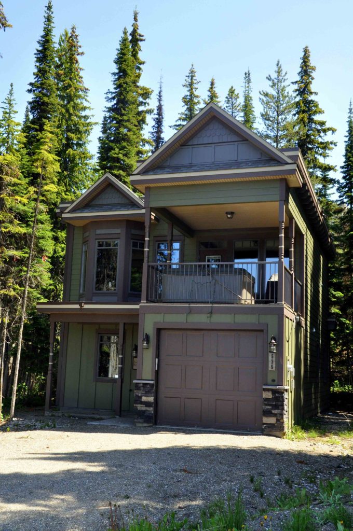
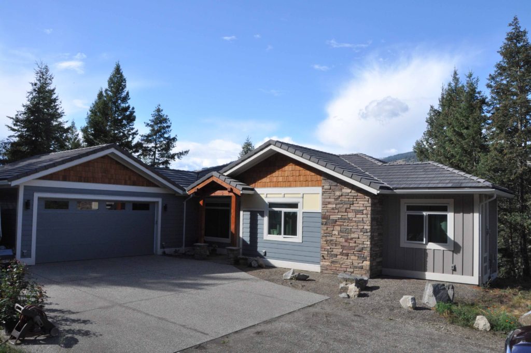
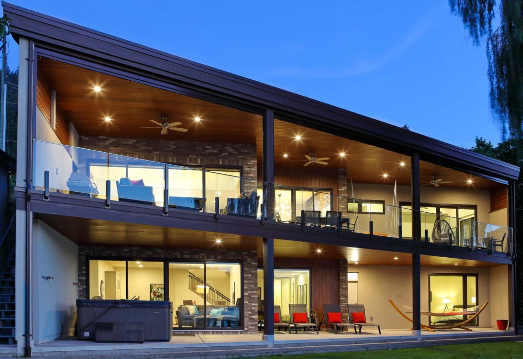
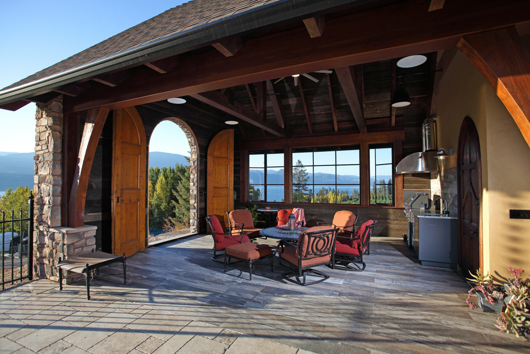
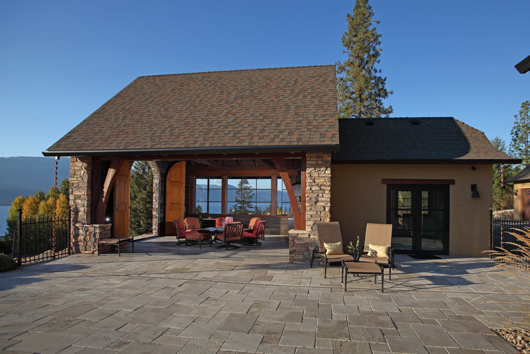
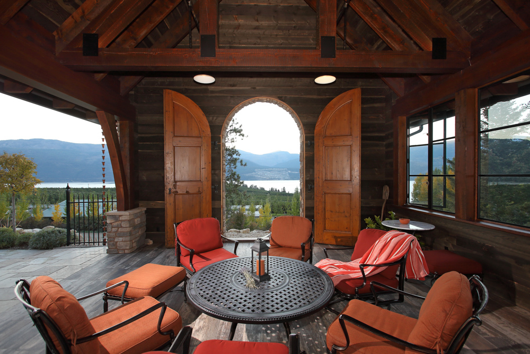

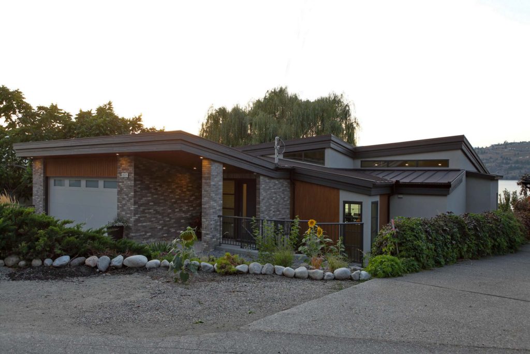
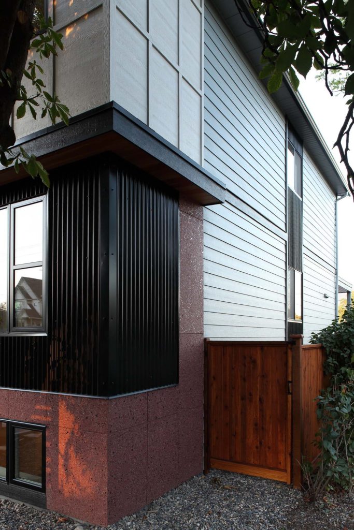
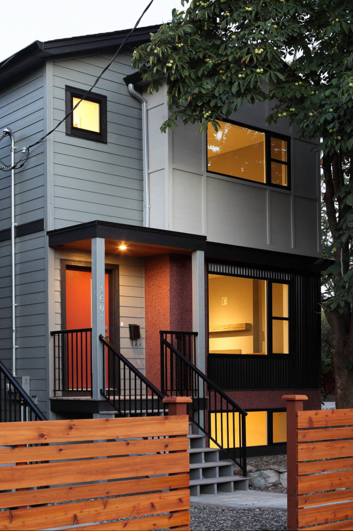
The 2020s
It is still too early to see where housing in this new decade will go, but the Okanagan will continue to be a draw for retirees and recreation-minded people. The Okanagan continues to be a bright light in an otherwise uncertain housing market.
