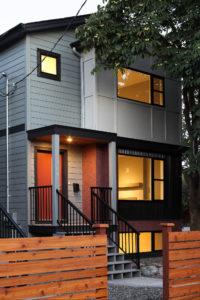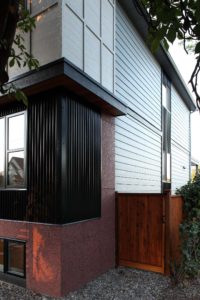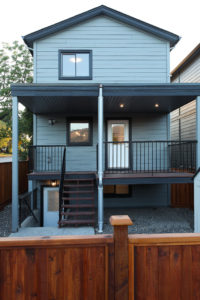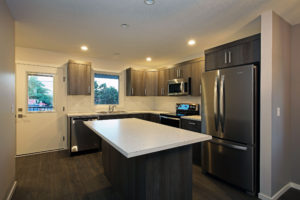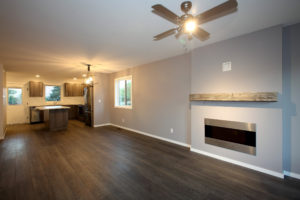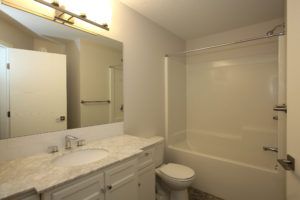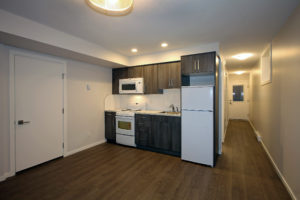16th Street Attainable Housing
Categories: Attainable Housing, New Construction,
Our latest version of attainable housing features a low maintenance contemporary exterior façade of Hardi-plank siding with Smartboard panelling and corrugated steel with acrylic stucco accents. We did our best to preserve the native trees on the property. The two homes have open floor plans, small footprints and efficient use of space.
These homes also contain a legal, self-contained, one-bedroom suite with private entrance, soundproof ceiling, and walls with R20 and half inch fibreboard. They are built on 8’0” ICF basements rated at R24 with several large windows. The basements hardly feel like a basement. High-efficient forced air heat and our standard energy package bring this up to Step Three in the energy code. As they operate very efficiently the long term energy costs are also affordable.
The interior has the latest in modern finishing and features a laminate kitchen with island and stainless steel appliances. There is an open concept living/dining/kitchen area, three bedrooms, one full bath and two half baths. The living room has a fireplace with recycled beam mantle for ambience. Off the kitchen, there is a covered deck for summer barbeques and the yard is fully landscaped with irrigation and fencing.
This perfect starter home with a mortgage helper suite is our version of “Attainable Housing.”
