Campbell House
Categories: Heritage Restorations,
Campbell House is a two and a half storey free classic Queen Anne Revival house located in East Hill on the top of the hill on 30th Ave. One of Vernon’s most prominent heritage homes, Campbell House was built in 1898. The home was built by a mining promoter, who as the story goes, wanted a his prestigious home built on the highest point of land so he could look from his balcony at his mine across the lake. It was one of only four homes situated on the then barren East Hill. In it’s day this home was of the most modern in Queen Anne design. The home was a two storey ballon framed structure of of green rough sawn fir with a habitable third storey attic. The most modern amenities of the day were included with such features as indoor plumbing, electricity, hot water heating, double hung windows with storms, lath and plaster interior walls with ornate trim and fir floors. For more details and characteristics see the
City of Vernon Heritage Register (Page 41) In the spring of 2010, during an intense spring storm, the house was struck in the centre of the roof by lightning. Although the fire department arrived on the scene quickly, the roof framing was badly burnt and the water used to quench the fire caused extensive interior damage creating a situation that required a complete removal of the entire interior of the house right back to the original framing. The challenges in restoration of a house of this vintage are many. One hundred years ago there was no building code or inspectors. A home would be built by tradesmen who relied on experience for the answers to the many problems that might arise in the building process. As this house passed through the decades and many owners, renovations were completed with various levels of competence. Also, in a house this size, maintenance became very time consuming and expensive. The rebuilding of Campbell House required a careful analysis by a professional engineer to ascertain the multitude of building upgrades required. W.A. Marsh engineering Ltd from Vancouver, an expert in heritage homes, was hired to complete this work. What follows is the work that Parsons Family Homes was required to complete to bring this historic house back to its former glory.
July 29, 2012 Vernon Morning Star Article – Parsons project rejuvenates Vernon heritage home Some notes from the early stages of the structural repairs:
Foundation Work The first step in any well constructed home is a good base. Built before ready mix concrete, the home was set on a rubble built foundation. This seems to have stood the test of time. The centre bearing wall in the crawlspace did not fare so well. The original posts had been set on large rocks and had rotted away. Over the years various temporary methods such as jacks and concrete blocks had been substituted.
First and Second Floor Structural Changes The main and second floors required a substantial amount of framing to repair structural deficiencies and poorly framed renovations.
Roof and Rafter Repairs Repairing structural deficiencies and fire damaged roof through the addition of LVL beams.
-
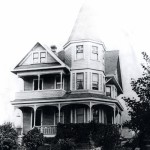
-
Campbell House 1900
-
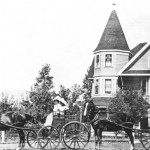
-
Campbell House 1900
-
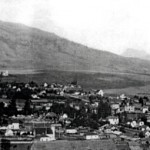
-
East Hill 1900
-
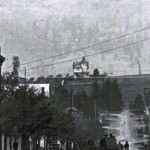
-
Campbell House 1900
-
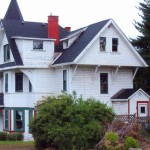
-
Campbell House Late 1970
-
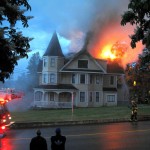
-
Campbell House- Fire from Lightning Strike in 2009
-
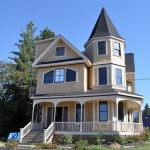
-
Campbell House – Exterior after fire
-
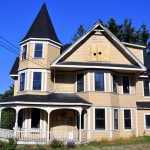
-
Campbell House – Exterior after fire
-
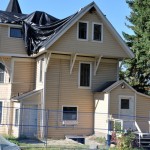
-
Campbell House – Exterior after fire
-
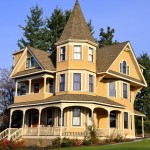
-
Campbell House Restored









