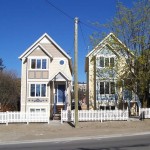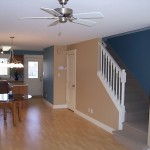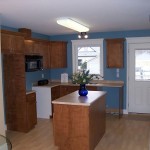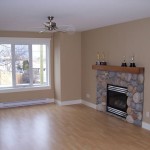The Elms on 34th Street
Categories: Attainable Housing,
Exterior
- Distinctive heritage-style architecture with rich coloured exterior
- Hardi Plank siding with decorative paneling and shingles
- Asphalt roof with 25 year guarantee
- Aluminum soffit and fascia gutter
- Covered, Sunwood decks and with aluminum handrails
- Steel insulated doors with aluminum clad frames (rear doors have built-in blinds)
- Sidewalks and separate basement entry
Interior
- Two bedroom design with 1 ½” bathrooms
- Open plan living room, dining area and kitchen
- Custom built solid maple kitchen with island
- Built-in microwave / hood fan included
- Heritage style finishing and trim with 5 ½ “ baseboard throughout
- Decorative spindle handrail
- Large main bath with two china sinks and Delta fixtures
- Designer selected laminate flooring and quality carpeting
- Rock fireplace with sand blasted fir beam mantle (from a 1920s log cabin!)
- Rough In for security, cable, telephone, and vacuum
- Arranged for basement suite
- Decora electrical plugs and switches
- Ceiling fans in living room and both bedrooms
- Energy Saving Package
- R20 wall insulation / R40 ceiling insulation
- R2000 air tight construction methods
- Double glazed Low E Argon vinyl windows
- Heated by hi-efficiency direct vent natural gas fireplace with fans
- Back up electric baseboard heaters
- Air Exchanger/ High efficiency hot water tank



