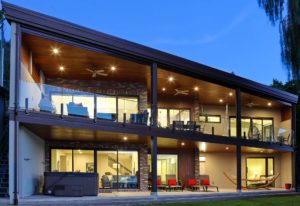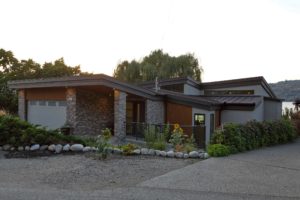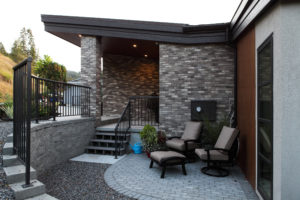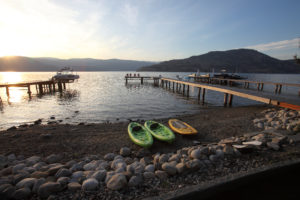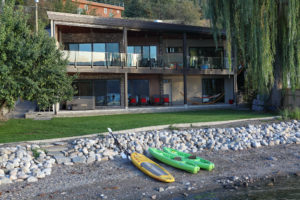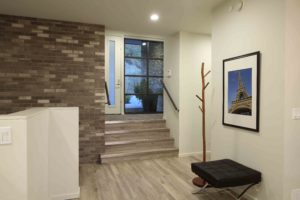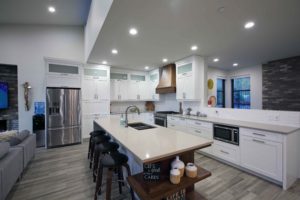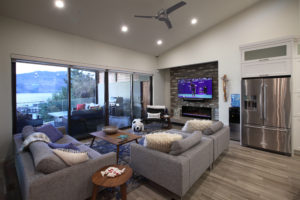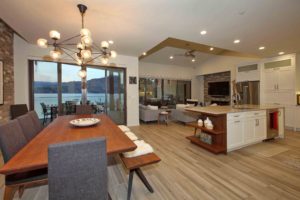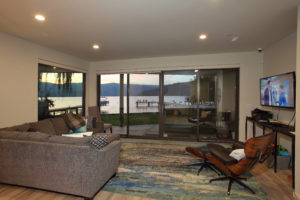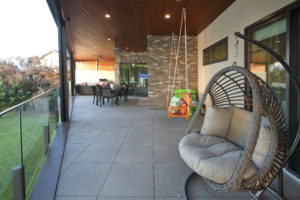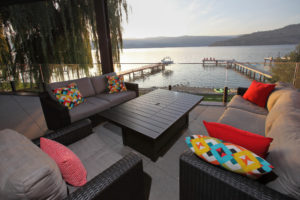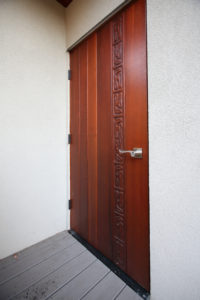West Coast Contemporary
Categories: New Construction,
This award-winning West Coast contemporary summer retreat, located on the sunny shores of Okanagan Lake, was designed to take full advantage of the views and access to summer fun. The low maintenance exterior has multi-textured finishes of brick, acrylic stucco, composite siding and a standing seam, metal, triangular-shaped, low-slope roof that conforms to the strict lakeside government guidelines.
The light and airy interior has vaulted ceilings, clerestory windows and an open floor plan with each room having access to the large lakeside decks and showcasing the view. The kitchen has a timeless white Shaker-type style and is designed to be the focal point for friends and family to gather together. It is highlighted with tile backsplashes, quartz countertops and stainless steel appliances. The interior has brick feature walls and modern Jamex finished doors and windows. For easy cleaning, the floors in the main traffic areas are tile or vinyl plank. As an added touch the original front entry 1970 Salish BC Door was restored and used as the deck door. The home has the Parsons Family Homes standard energy package with the added plus of triple glazed windows and patio doors. This brings the home to Step 3 in the new energy code.
This uniquely styled home features year-round comfort, low energy bills and low maintenance throughout.
